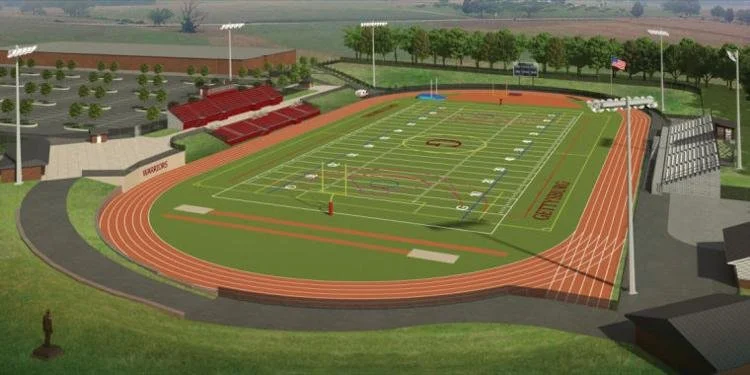
WINNING ATHLETIC FACILITY DESIGNS FROM INTEGRATED CONSULTING
Integrated Consulting OFFERS CIVIL ENGINEERING AND LAND PLANNING SERVICES, SO YOUR ATHLETIC COMPLEX IS A REAL WINNER!
Integrated Consulting offers a wealth of expertise necessary to build new athletic complexes and upgrade out-dated facilities. Our team provides a full range of civil engineering services including land use strategies, site evaluation, site master planning, site analysis and feasibility, and site design and analysis, as well as land surveying and landscape architecture. Utilizing this full range of services, our knowledgeable staff is well-suited to offer the very best designs for athletic programs at public schools, colleges and universities, and professional sports teams!
UTILIZING THE FULL RANGE OF SERVICES, OUR KNOWLEDGEABLE STAFF IS WELL-SUITED TO OFFER THE BEST DESIGNS FOR ATHLETIC PROGRAMS AT PUBLIC SCHOOLS, COLLEGE/UNIVERSITIES, AND PROFESSIONAL SPORTS TEAMS!
The landscape architecture team plays an important role in the development of our plans for athletic facilities. Our team creates a comprehensive plan that includes plant selections and the inclusion of green spaces. The end result is to produce an inviting, sustainable, and functional environment that supports the needs of the athletic facility, the athletes, and the fans.
Our team provided services to West York School District on their comprehensive plans for improvements to their athletic facilities located in multiple district locations. The project plans involved a new multi-sport stadium, a mini stadium, and upgrades to the high school and middle school campuses. Among our other related project experiences are plans to improve Wilson College’s athletic facilities, and upgrades for the Gettysburg School District’s stadium. The Integrated Consulting team works hard on developing the right solutions for these athletic facilities to ensure a winning outcome for everyone!
Site design and analysis reviews the topography of the property, the soil conditions, and other site elements to produce a site master plan. Our team studies factors like budget, space, and sustainability to develop a master plan that organizes the site so it will accommodate the necessary parts of the athletic complex. The master plan shows the layout of the site to include where fields, parking, seating, and other structures will be placed. Other items that are considered in the master plan are accessibility for the participants, staff, and spectators, and environmental sustainability including water management and irrigation.
Over the years, our team has provided expert design and planning services to multiple athletic complex projects throughout Central Pennsylvania. We have completed three projects for Central Dauphin School District, including plans for a complete field upgrade that involved installation of new turf and improvements to the track and bleachers. For Upper Darby High School, our team developed plans for the construction of a new athletic complex, updates to the high school tennis courts, and the renovation of existing athletic facilities that will eventually be turned over to the local borough for community use.
Typically, our work begins with surveying the proposed site to measure and map the terrain. This important step provides accurate data for design and planning to ensure the proper placement of the elements required at the complex. Following the surveying process, a site evaluation is developed to assess the location and review potential issues that could affect the facility. Our team determines if the site is safe and accessible. Additionally, we review the proposed site and determine if it will accommodate the required fields, courts, parking, and other associated features. The Integrated team also provides comprehensive evaluations of the location to consider the site characteristics, potential costs, and other factors that can affect the overall viability of the project.







